Darien Frazier Peters House: Complete Kitchen Remodel
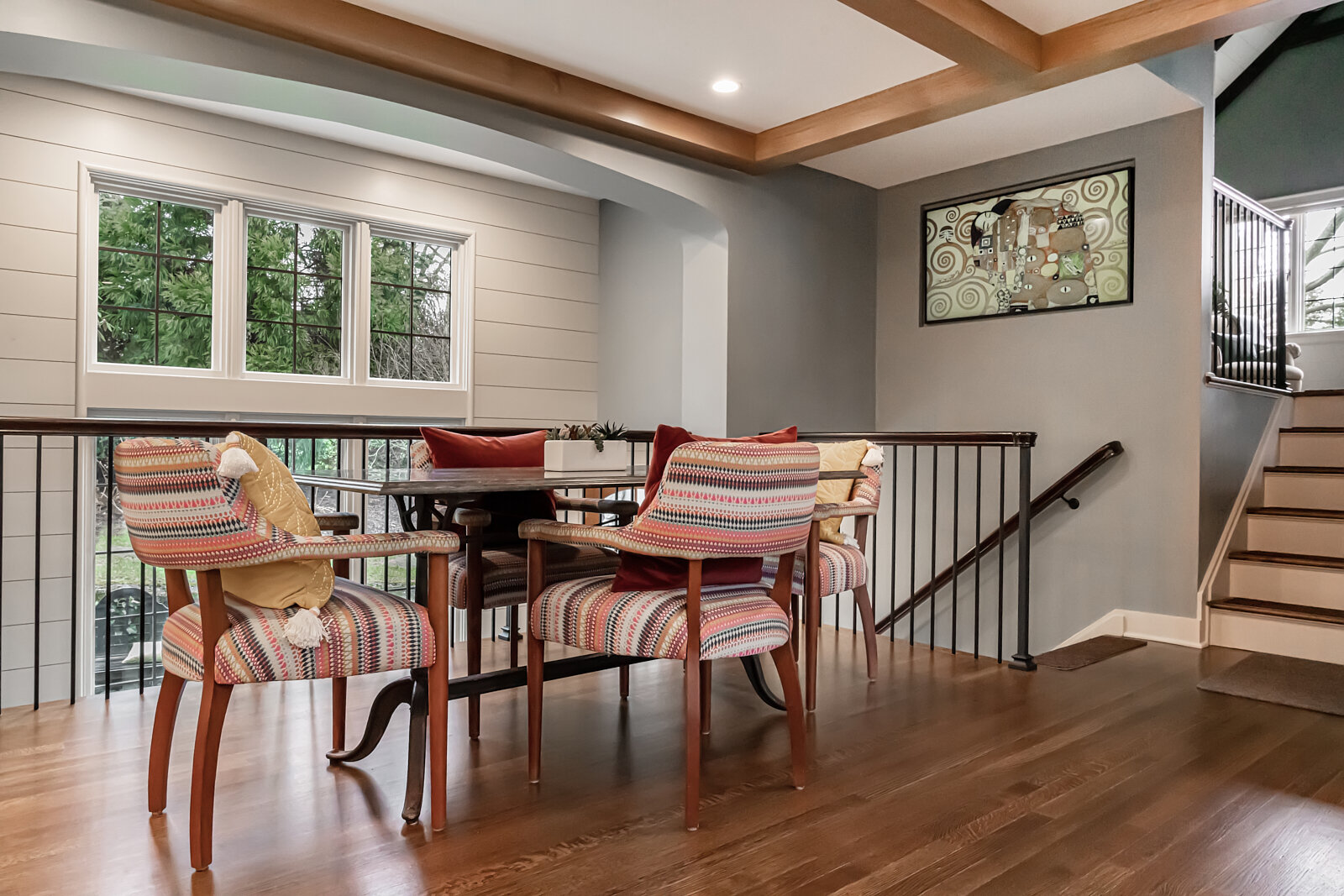
ABOUT
HISTORY OF THE HOUSE
In 1928, self-taught architect Frazier Forman Peters built his first stone house for his own family in Westport, Connecticut. Over the next three decades, he would come to construct dozens of iconic and energy-efficient houses in Wilton, Westport, and beyond. These homes are cherished today for the distinctive look resulting from their fieldstone construction, which has the added benefit of keeping homes warm in winter and cool in summer. As Susan Farewell wrote, “Were Frazier Peters to build houses today, he’d be receiving all sorts of accolades for being an architect on the leading edge of environmentally-conscious, energy-efficient, sustainable design and construction.”
One aspect of Peters’ design has turned out to be uncharacteristically dated: his kitchens.
This house was no exception. Compounding the problem were the cabinets: replacements that were not original to the house and were chosen for economy, not style.
While remodeling a historic home is always a unique challenge, it’s one where Titus Built excels. In fact, this homeowner had learned about us from a previous client of ours – another Frazier Peters occupant!
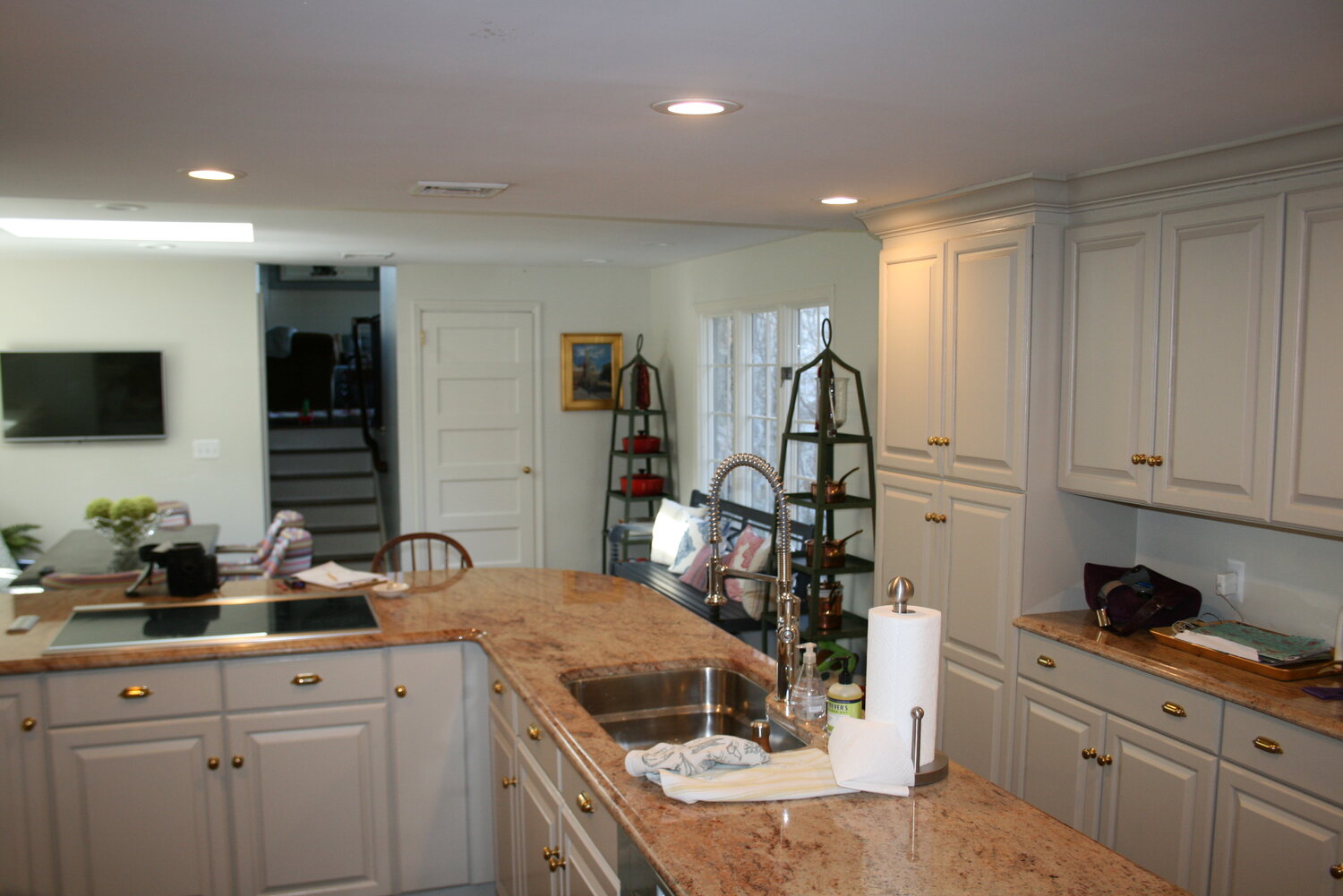
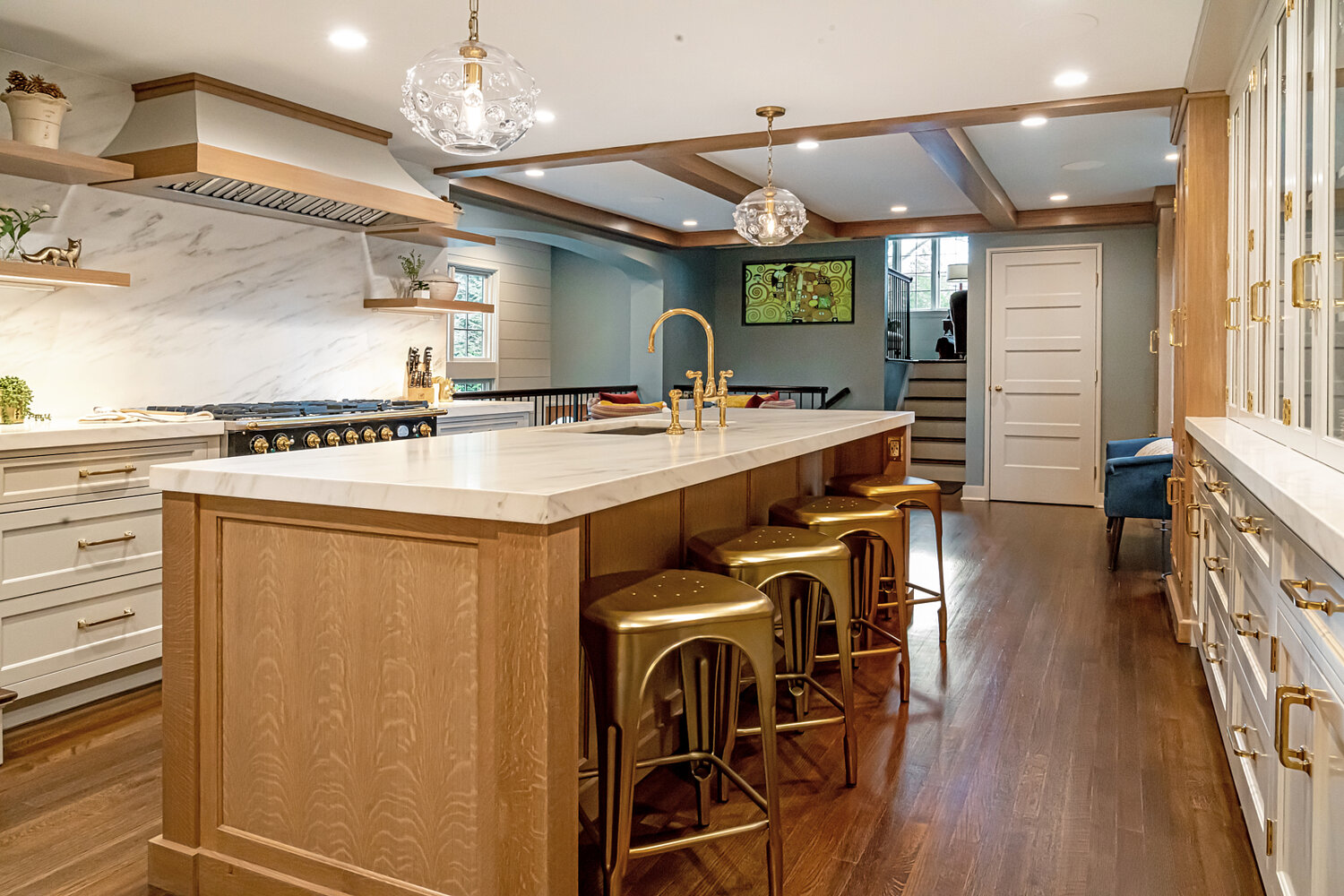
GALLERY
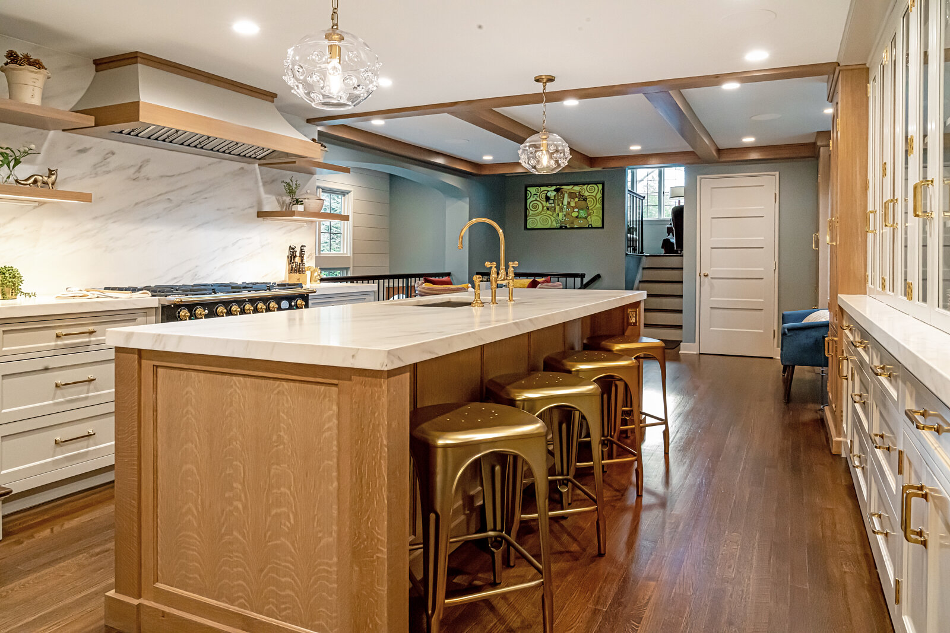
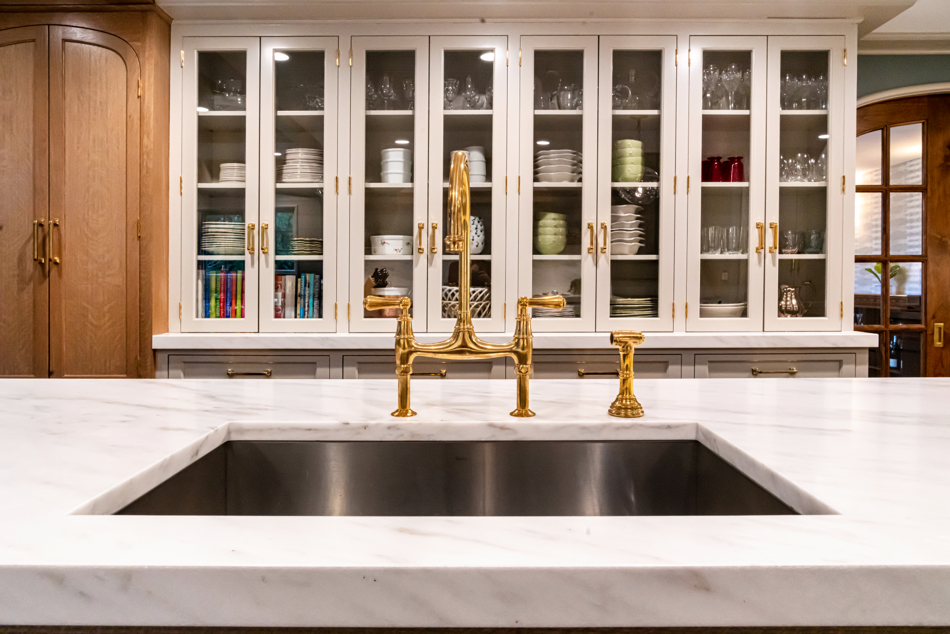
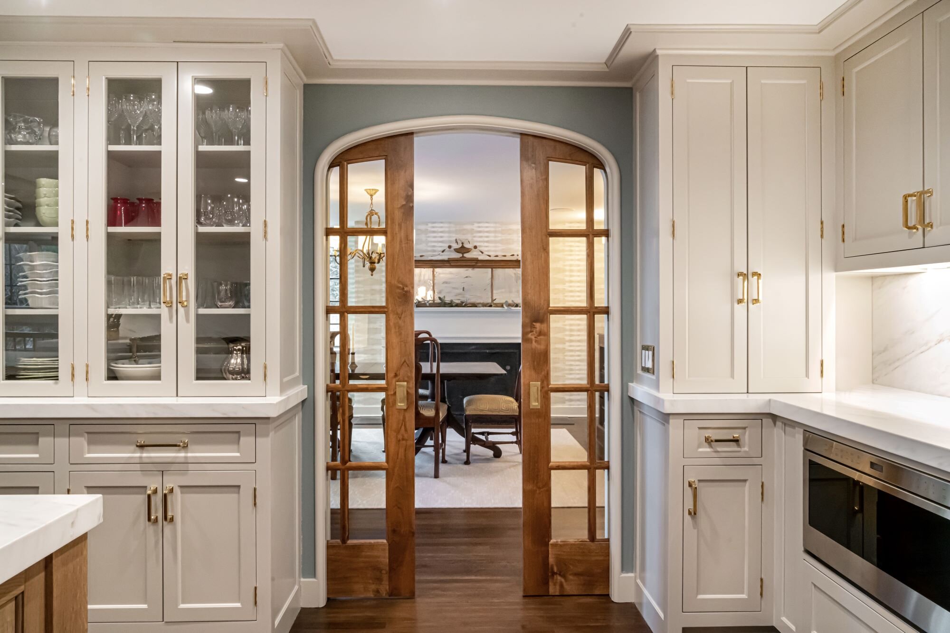
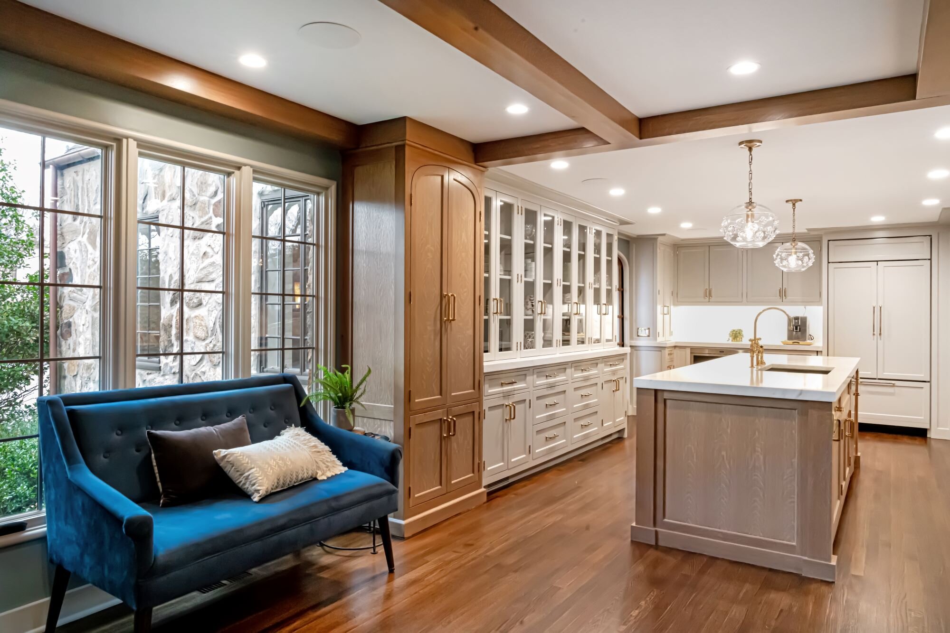
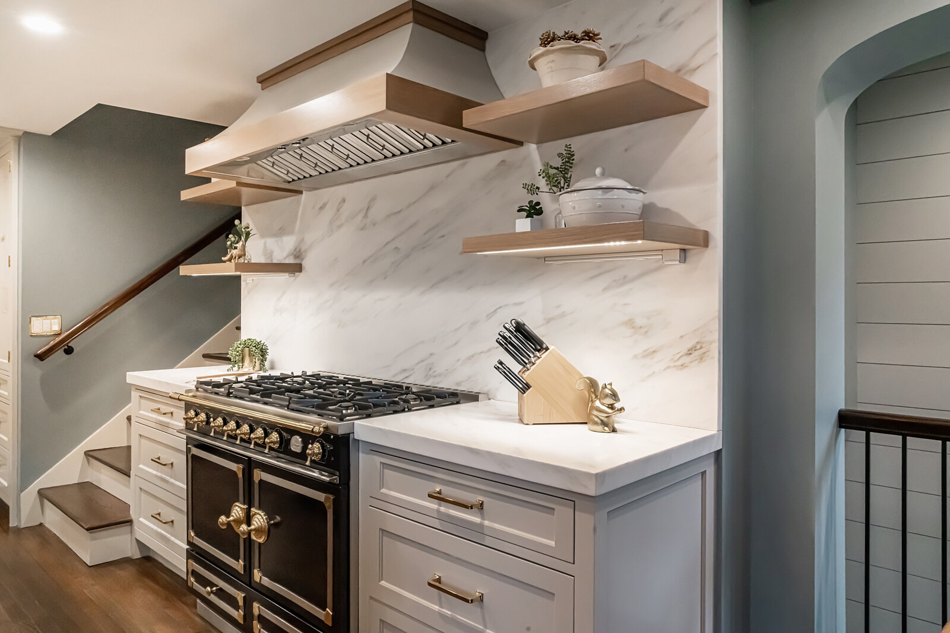
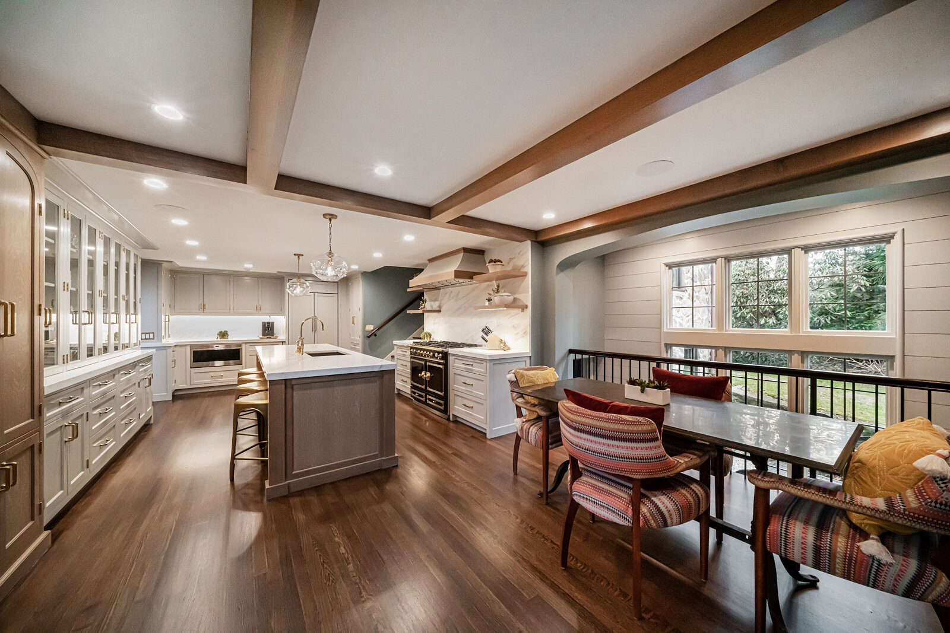

A COMPLETE OVERHAUL
Our challenge was to modernize the kitchen while retaining the historic character and unique charm of the home. Frazier Peters was known for vaulted ceilings with exposed dark beams, curved archways, and interesting step-downs and transitions into other parts of the home; we incorporated all of these elements into the new design, so that the final result was more integrated with the rest of the home than it was before.
One of the biggest structural changes was in opening up & connecting the kitchen and the mudroom. Previously separated into two different levels, both feeling somewhat cramped, the resulting change made both spaces airy and elegant, while still maintaining a clear visual boundary. A railing with iron elements helps establish that boundary, and the curved arch above it is a nod to Peters. Shiplap details and beautiful dark diagonal tiles provide the new mudroom with visual interest, while custom cubbies keep it from getting cluttered.
A WORKING KITCHEN
Comfort and ease of movement are paramount to our kitchen designs. It’s a point of pride that we can balance these needs without sacrificing style. This redesigned kitchen allows for more movement, better airflow, useful lighting, convenient outlets, and tucked-away seating! The floating shelves next to the gorgeous oven have LED task lights underneath to facilitate chopping vegetables or icing cakes, but you won’t see outlets, wires, or switches breaking up the clean lines of the stone slab backsplash. Furniture-grade cabinetry from our own workshop – with the inset doors that are one of our trademarks – provide convenient storage, and glass hutch doors allow our clients to display a curated selection of cookbooks and china.
All of the woodwork was made by our carpenter from quarter-sawn white oak, appropriate to the period the house was built.
SMOOTH TRANSITIONS
Some additional homages to Frazier Peters made it in to the final design. Originally a standard rectangle, we altered the doorway between the kitchen and formal dining room to create an arch that matches the one in between the dining and living rooms. It’s complete with custom sliding doors to match. The curved doorways were crafted from alder wood in our Redding workshop, and given brass fittings to match the rest of the kitchen hardware. Natural wear and tear can sometimes affect the tracks on sliding doors, but because we take our “clients for life” motto seriously, our clients know we will personally come repair any issues even decades down the line.
In the original design, the kitchen floor was matched perfectly to the treads in a nearby stairwell. We kept this in mind when we replaced the flooring, and updated the stairwell to retain a consistent color scheme.


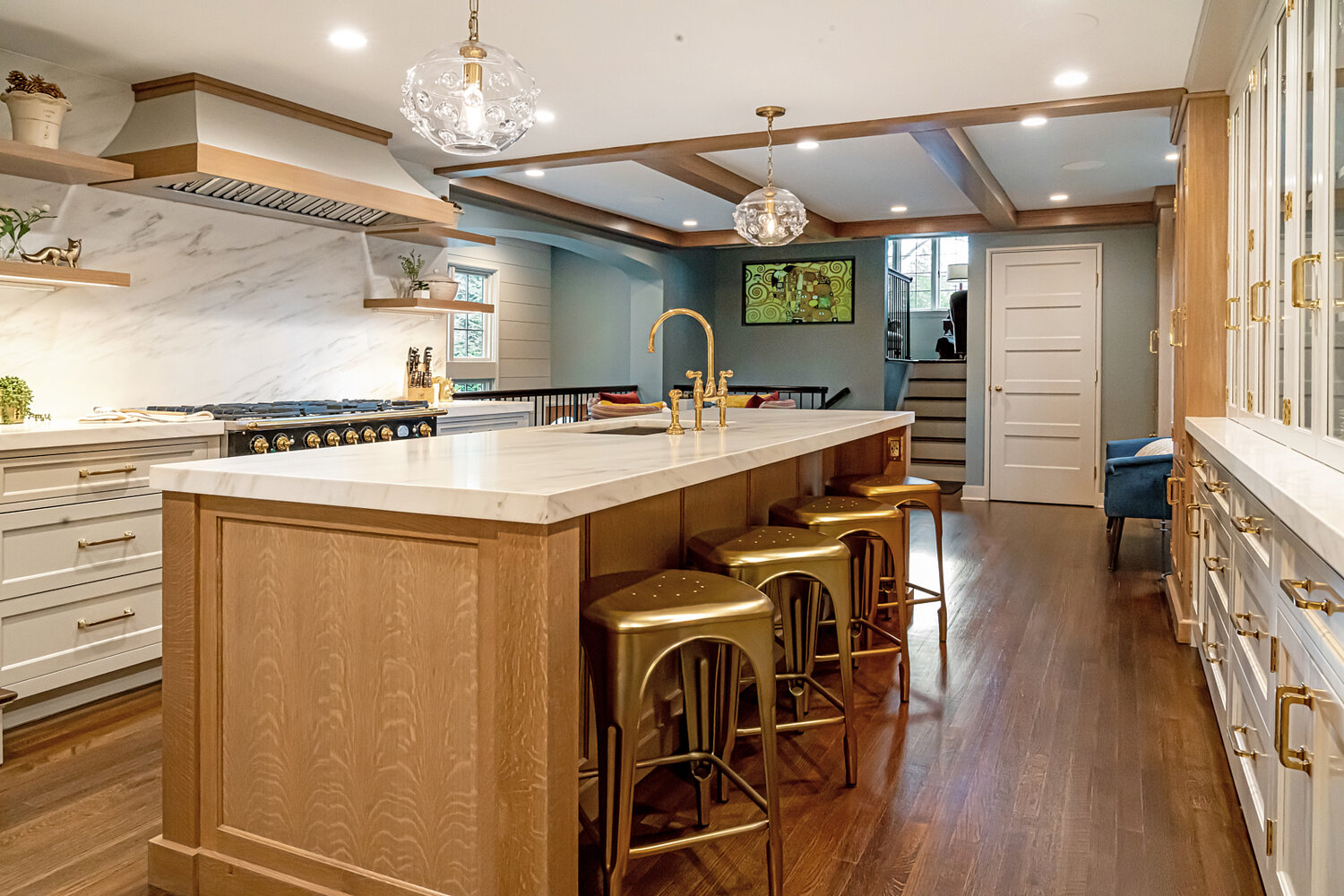

Most of the more recent owners have had to address the limitations of Peters’ kitchens. Designed to be used by the servants, the original ones were small, efficient, but separate from the other rooms. Families today want more centralized living spaces, with larger kitchens that flow into spacious family rooms.